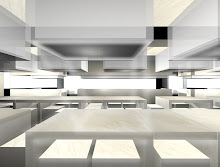
Stumbled upon a previous issue of local design and architecture magazine 'd+a' from late last year and was greeted by its coverage of Singapore Supergarden, which involved the participation of selected local designers and architects at the 2008 Venice Bienale.
Our installation entitled "The Picnic" is shown on the bottom left of the second image below.
Again, a great job on the curatorial effort from our friends at Farmwork. It should be back on our shores for the local exhibition soon, details to be updated.
























































