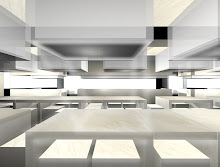We have been busy recently with a project which got us spending some time seeing, looking and viewing at the airport. The subject of our stakeout was the viewing mall.


The viewing mall is a strange and peculiar landside phenomena created and built originally for the sole purpose of viewing aircraft. The viewing mall neither connects nor separates, leaving an ambiguous space in between you and the aircraft, between you and the projected image of flying, aviation. This is the conceptual space that the project in question attempts to address.
I don't know whether this is the case in other countries, but to many locals in Singapore the viewing mall in Changi Airport is viewed as a sort of destination in itself, a place to eat, shop, view, rest, even study or simply to enjoy the air-conditioning - a kind of public space away from the city, a getaway from the tropical heat. According to CAAS (the airport authority) the airport is Singapore's largest shopping mall in terms of sales. Shopping and dining are inexplicably tied in with the experience of the viewing mall. In all of Changi Airport's 3 terminals, shops and restaurants line both sides of the corridors leading to the viewing malls. Airport management suitably figured it would be profitable to tap into traffic generated by a desire to see and be close to aircraft. 'Dine, Shop, View', the tagline used by the airport, rightly proclaimed. Yet despite these, the current state of the viewing malls does quite live up to its expectations.
I don't know whether this is the case in other countries, but to many locals in Singapore the viewing mall in Changi Airport is viewed as a sort of destination in itself, a place to eat, shop, view, rest, even study or simply to enjoy the air-conditioning - a kind of public space away from the city, a getaway from the tropical heat. According to CAAS (the airport authority) the airport is Singapore's largest shopping mall in terms of sales. Shopping and dining are inexplicably tied in with the experience of the viewing mall. In all of Changi Airport's 3 terminals, shops and restaurants line both sides of the corridors leading to the viewing malls. Airport management suitably figured it would be profitable to tap into traffic generated by a desire to see and be close to aircraft. 'Dine, Shop, View', the tagline used by the airport, rightly proclaimed. Yet despite these, the current state of the viewing malls does quite live up to its expectations.




The design brief called for the design of an exhibition (on civil aviation history) with the viewing malls at Terminal 2 and 3 as the site. Our design began on the premise that 'viewing' is a condition intrinsic in the experience of the viewing mall as well as the exhibition. It follows then that the viewing of aircraft and the viewing of exhibition will inevitably become intertwined.

 Our proposal seeks to redefine both individual experiences by emphasizing the dual presence of each program, by making a collision in such a way that the simultaneous experience of one becomes unique and enhanced through the presence of the other. As a two-fold iterative framework, the visitor's experience oscillates between both entities - the viewing mall with the backdrop of aircraft landing and taking off becomes the contextual reference for the exhibition. The exhibition in itself became a kind of typological construct designed in reference to and arising out of the airport's layout and organisational plan, one in which all of us would be familiar with. Viewers literally move through a series of layers resembling the various spatial zones experienced pre-flight, from arrival to check-in, the transit lounge and eventually to the aircraft, all played alongside the real context of the viewing mall. These layers are 'viewing walls' that defines and organises the functions for viewing, exhibition, rest/seating and interactivity.
Our proposal seeks to redefine both individual experiences by emphasizing the dual presence of each program, by making a collision in such a way that the simultaneous experience of one becomes unique and enhanced through the presence of the other. As a two-fold iterative framework, the visitor's experience oscillates between both entities - the viewing mall with the backdrop of aircraft landing and taking off becomes the contextual reference for the exhibition. The exhibition in itself became a kind of typological construct designed in reference to and arising out of the airport's layout and organisational plan, one in which all of us would be familiar with. Viewers literally move through a series of layers resembling the various spatial zones experienced pre-flight, from arrival to check-in, the transit lounge and eventually to the aircraft, all played alongside the real context of the viewing mall. These layers are 'viewing walls' that defines and organises the functions for viewing, exhibition, rest/seating and interactivity.Do check our website soon for the detailed project descriptions.













