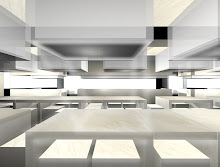On the subject of ply, here's some recent work with plywood which was done with the 2nd year design studio that I teach at the University of Singapore's architecture school. The module was about experimenting with plywood as a constructional material. In 6 weeks, students had to build a 1:1 scale construct that resulted from studio investigations into plywood's material, structural and aesthetic properties. Each studio was given 10 sheets of 4ft x 8ft sheet of 12mm plywood. The construction and fabrication processes were deliberately made analogue without the aid of cnc nor cadcam technology.
For both years the studio's focus of investigation was informed by the notion of a 'limit'. Students observed what was a perceivable limit of plywood and challenged that directly.
Plywood Tower
 Dry-Laying off site [Image : Studio 8 2007/2008 Students ]
Dry-Laying off site [Image : Studio 8 2007/2008 Students ]


 [Images : Victor Lee ]
[Images : Victor Lee ]The investigation focused on pushing the acceptable limits of plywood in testing its ability to be arranged as a self-supporting structure and in the maximisation of the given 10 nos. of 4ft x 8ft plywood sheets to ensure minimal wastage.
Centered around the theme of verticality, the design of structure is primarily based on a single plywood module of 600mm x 200mm which is repeated and interlocked at 22.5 degrees with other similar modules in a circular form, spiraling upwards. The result is a vertically woven structure of ‘jig-saw’ like plywood pieces which lends structural rigidity as a whole. The final diameter and height of the structure was constrained by the templating of 200 modules of interlocking pieces that could be cut out from the given 10 sheets with minimum wastage. The final structure rose to a height of 6m and has a diameter of 1m.
The design and geometry of the plywood modules were done through theoretical calculations and repeated tries to devise the optimum dimensions, interlocking angle and strength of the interlocking joint in relation to shear stress and torsional forces.
Victor Lee Studio 8 2007/2008 Students : Jeffrey Goh, Toh Chong Ji, Ren Tian, Deng Yong Zi, Joanna Han, Lim Wei Ling, Tan Yi Wei, Tan Shu Jun, Lim Wei Lun, Yong Mei Ling, Tan Suat HuiPlywood Ornament


Investigative Drawings [Image : Studio 10 2008/2009 Students ]
 Fabrication Process [Image : Studio 10 2008/2009 Students ]
Fabrication Process [Image : Studio 10 2008/2009 Students ]

 [Images : Studio 10 2008/2009 Students ]
[Images : Studio 10 2008/2009 Students ]
This time the students' investigation of the limit of plywood was positioned between the aesthetic and the structural, a redefination of the constituent material properties of plywood. The observation began from the premise that plywood possess strength only in 2 axial directions, of which its corresponding grains would not be completely revealed. As such, the project sought to develop increased structural strength in the 3rd axis.
The reconstitution process started with the reduction of the plywood sheet into its smallest particle - a 12mm x 12mm x 12mm cube, then reassembling 27 nos. of these cubes into a basic building block of 36mm cube, with its cross grains arranged tri-axially. Theoretically, assuming no wastage, 740 such cubes could be obtained from a single sheet, giving rise to 7400 cubes from 10 sheets - an immense amount.
During the fabrication process, it was astonishing to see a direct transformation in scale, size and proportion of the plywood - from 10 nos. of 4ft x 8ft planar sheets to potentially a single super dense block of 3ft cube in size. The density of plywood at such a scale would not have been possible without a transferrence of mass and volume from one form to another.
The final proposal explored how the cubes could be stacked and glued in place. The final form was derived from how each minute 36mm cube basic building block, through minimum surface of contact with another, achieve the largest overall physical size. The actual act of fabrication was itself an act of monumentality, the final structure became an ornamental gesture which embodied the labours involved.
Victor Lee Studio 10 2008/2009 Students : Ian Tan, Sara Chan, Lynette Lim, Edmond Khoo, Wang Bin, Kelly Cheah, Winnie Wong, Chen Zheng Yuan, Jeremy Pan, Jiang Yi Wei, Low Lai Mei, Poh Hui Min, Sim Yun Hak
A final word of thanks goes out to all students from both studios whom without your effort this would not be possible.

















