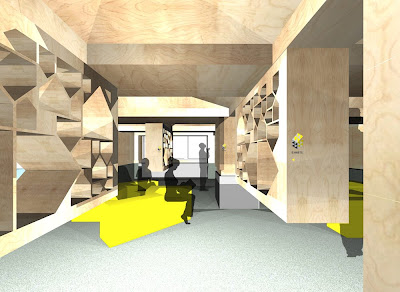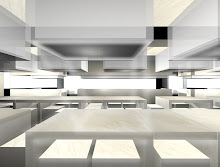Another project update. This time we are working on the interiors for a 800 sqft 2-Bedroom apartment in a newly built condominium of about 30 units.The apartment is typical of many completed condominium projects here. Each apartment comes with standard white homogeneous tiled flooring and timber strips in the bedrooms. The kitchen comes fitted with standard corian countertops and finished in artificial wood or plastic laminate finish. Bedrooms have fitted designer wardrobes and fixed shelving. Nothing much really, from an architectural point of view. Till we saw the bay windows that extended outwards to the internal facade of every room in the apartment. Which still did not get us any more excited. In fact due to the heat radiating through the large expanse of window glazing in our tropical weather, I doubt this space would be used much, what with the white wash paint and plaster rendered finish on the ledge. That extra 500mm of space was there primarily to gain extra saleable area for the developers.

 [Image from Google image search]
[Image from Google image search]Bay windows are not an uncommon to residential development yet it was perhaps the most apparent condition in the apartment which we could respond to. Can bay windows form not only an extension of a room's space projecting outwards, but rather be deepened internally to create and embody functions? This became the typological thinking that informed the design.
 Our client wanted to remove the bedroom walls and to create an open plan arrangement. This is not the first time we have worked with enlightened clients who bought standard apartment units but want to reconfigure interior spaces to suit their needs. It is an interesting paradox, perhaps a product of our rapid urban development and building guidelines, that the private apartment has reached levels of mass production not unlike the ubiquitous public housing solutions built and offered by the HDB. Perhaps this is the reason that led many homeowners to rethink their space and lifestyle needs and also the reason why we still have a job in these times.
Our client wanted to remove the bedroom walls and to create an open plan arrangement. This is not the first time we have worked with enlightened clients who bought standard apartment units but want to reconfigure interior spaces to suit their needs. It is an interesting paradox, perhaps a product of our rapid urban development and building guidelines, that the private apartment has reached levels of mass production not unlike the ubiquitous public housing solutions built and offered by the HDB. Perhaps this is the reason that led many homeowners to rethink their space and lifestyle needs and also the reason why we still have a job in these times.






[Images by PLYSTUDIO]
The larger question remains : to what extent can interior elements be designed as part of the architecture? In our local context, we call this 'built-up'. In the case of these condominiums, it refers to the fixed elements that come purchased. Not that it is anything new, for as described above the apartments already come fitted, but perhaps it can be done in a more interesting way.
Construction is expected to commence soon. More updates to come.


 This was what it used to be.
This was what it used to be. Something worth keeping, perhaps.
Something worth keeping, perhaps.



























