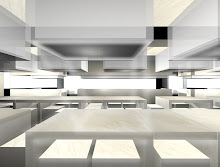Any endeavor on residential design in the post modern discourse of architecture inevitably begins with the perennial question of how to manifest the relationship between the living spaces of a dwelling unit and that of its environment. A dwelling cannot be seen in isolation to its own interior space containing insular functions but rather in relation to changes in environmental qualities of time, light and shadow, greenery, views and open spaces that in turn contribute to the overall qualities of the living space. This is especially so in a highrise, high density context where the conditions for relief are very much determined by the provision of voids within the building massing.
Bedok Court is a residential condominium development in Singapore comprising of 3 linear medium to high-rise blocks arranged around a central space. It is an example of a residential development that provides generous relief spaces in the form of balconies and terraces as part of the private spaces of apartment units on a large scale. The floor plan is organised by single loaded vertical circulation cores with horizontal circulation in the form of corridors serving 280 apartment units. Each apartment has access to a double volume garden space, sometimes open to sky, from the entrance corridor side. Typically, the entrance of each apartment unit is from this garden space, bringing the notion of 'landed housing' upwards to a high-rise situation. The units are organised in clusters with vertical slits in between for added ventilation which appear as gaps to break the massing from the Living Room side.
In Bedok Court, the relationship between the interior and exterior spaces are exemplified in a typological experiment of finding relieve in high density housing through the adaptation of the organisational arrangement and social network of public spaces of a malay cultural village (kampong), where "streets have been translated into vertically-stacked walkways and common corridors, and garden compounds into staggered private open terraces and courtyards." [extract from Singapore 1:1 (Island)]
If you are familiar with designing in the Singaporean residential context, you will most definately be familiar with Gross Floor Area (GFA) computations. With the development and refinement of the GFA computation as a mechanism to control and measure the physical mass and built-up quality of developments invariably leads to the lack of developments such as Bedok Court in recent years. As circulation ways, large terraces, covered yet open spaces and other forms of relief spaces have come under the need to be accountable as GFA, local urban and physical fabric of residential buildings has also ceased to the embody the very qualities that characterised Bedok Court.
Are these relief spaces successful? Do they serve to enhance the quality of the interior units and contribute to the exterior building form through the proliferation of greenery? Do they allow the building to become more breathable by pulling apart, lengthening corridors, enlarging service and circulation cores, all at the expense of incurred GFA? Would commercial developers trade off the potential to sell say 5 to 10 more residential units translating to thousands of square footage and amounting to hundreds of thousands or even millions of dollars (when property prices peaked in 2007) in return for these external luxuries which, no doubt can be designed as saleable spaces, but run the risk of being well received by buyers?










No comments:
Post a Comment